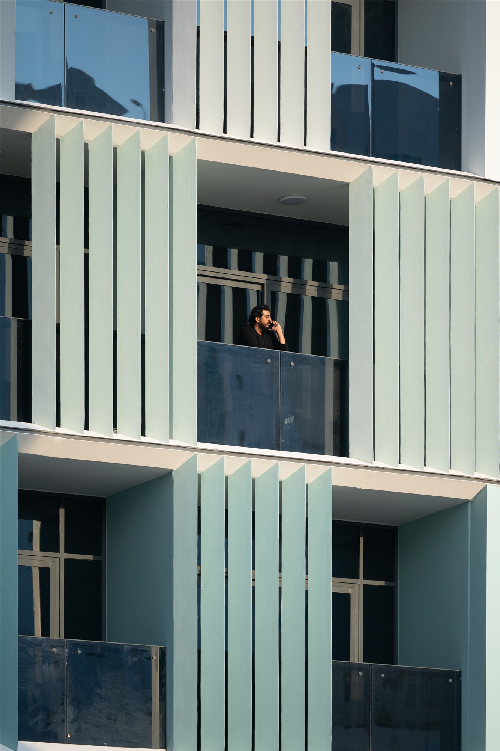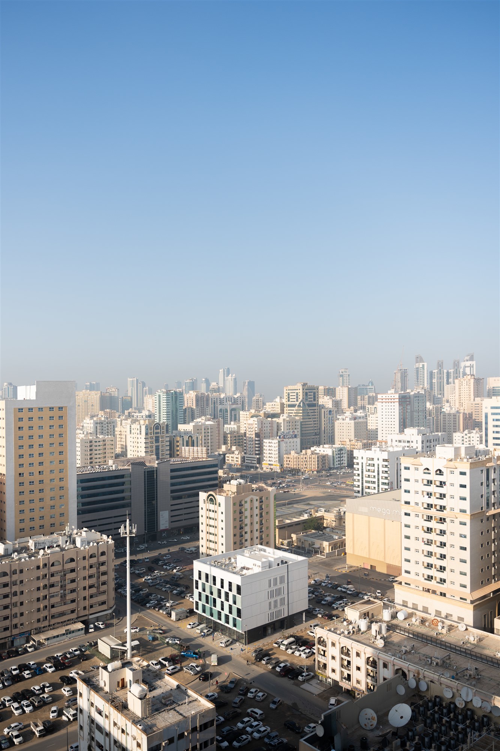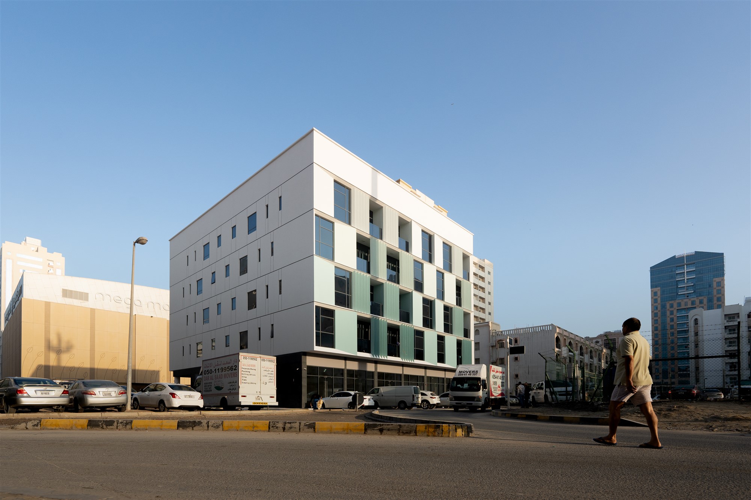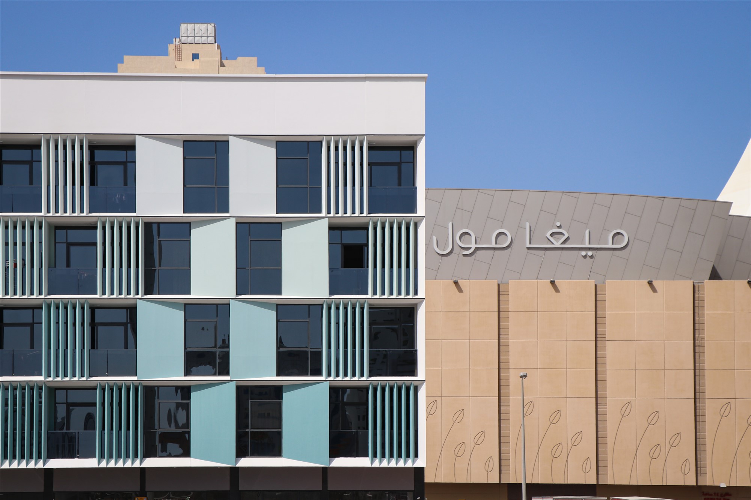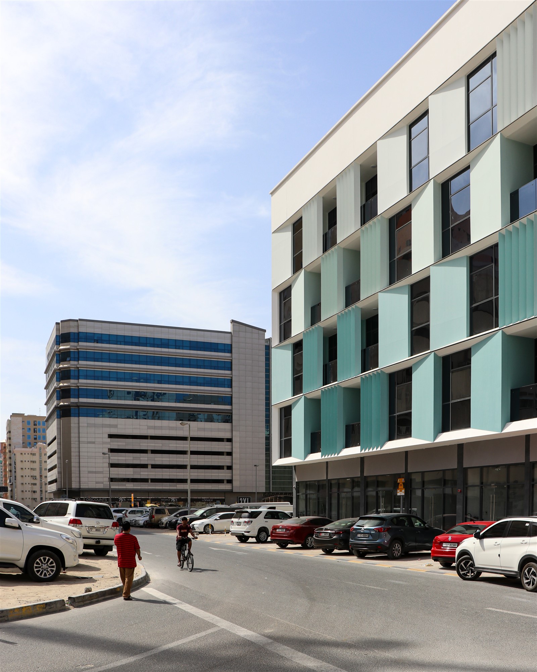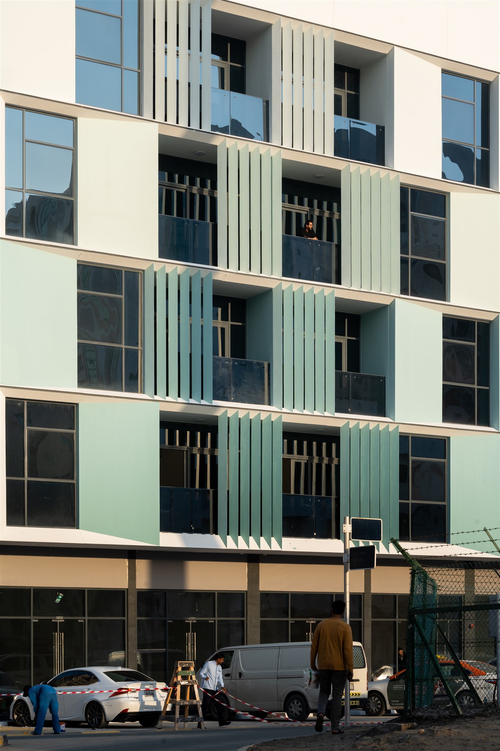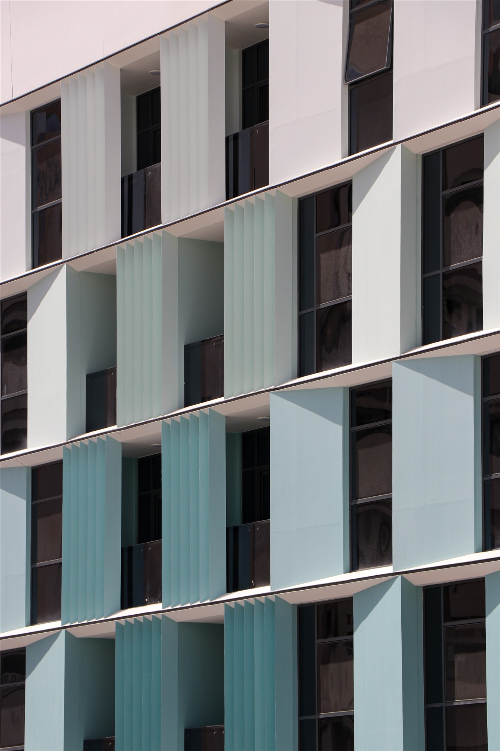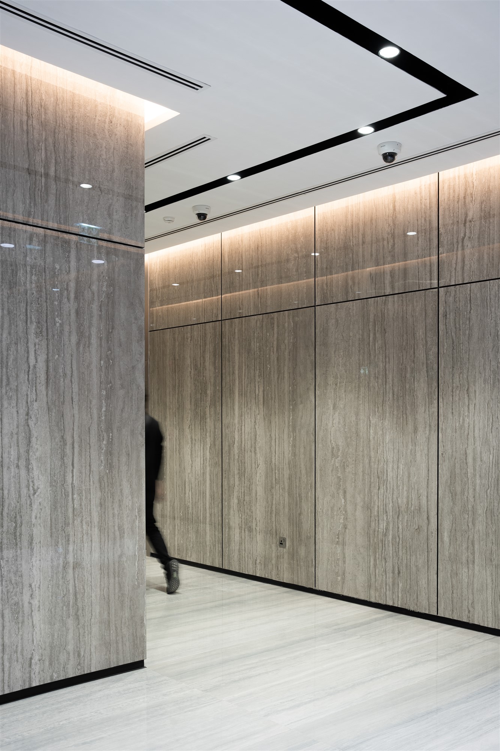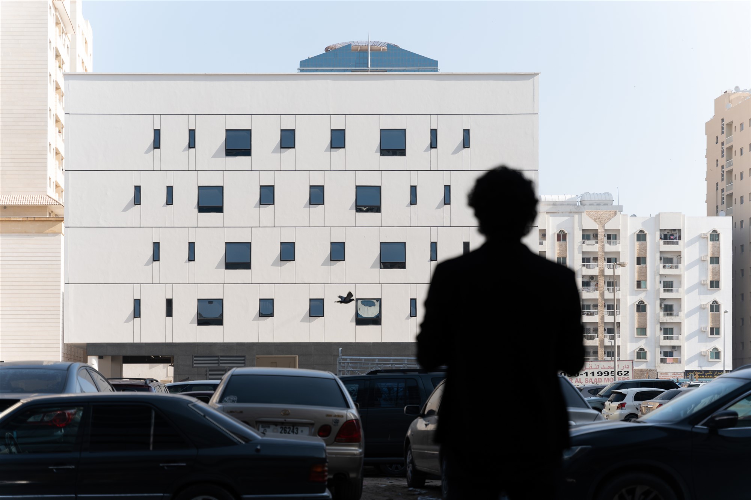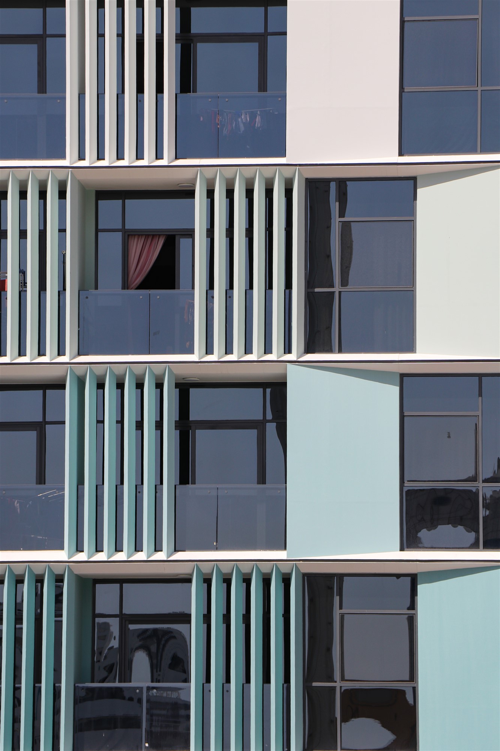“Behold, a structure of singularity and prominence, An edifice that stands in all its resplendence, With light and shadow, it weaves a visual tale, A captivating spectacle, that never fails.” What better way to depict this multifaceted building that embodies duality in its function? The five-storeyed structure, located amid the bustling Sharjah locale, is a tangible extension of the atmosphere's grace and dynamism. With its remarkable stature and artistic use of chiaroscuro, this fine piece of architecture instantly captures the eyes of passers-by. In general, the majority of commercial complexes prioritize monetary constraints over aesthetic considerations. However, the client's directive was to craft a superior structure housing commercial and residential spaces, that stands out from the surrounding architecture, while leveraging the given space and budgetary limitations. Therefore, we were driven to undertake a cognitive journey, merging various design elements to give the building a distinct and impressive identity. The ground floor is allocated for commercial utilization, whilst the subsequent four levels are designated for habitation in the form of customary apartments. Every typical floor comprises a pair of 2-bedroom and a quartet of 1-bedroom apartment units. Furthermore, each module boasts a generous expanse of balconies, affording unobstructed vistas of the surrounding environs. The recessed balcony design serves to reduce thermal radiation within the living rooms, which is beneficial in a region prone to high temperatures. With the site located in a densely populated area in Sharjah, the housing units had to be positioned to face the front and back streets to ensure optimal lighting and privacy. This arrangement took into account the possibility of future construction on both sides of the building. Adequate lighting for the central core is ensured by the vertical slits on the north, setting it apart from other commercial establishments in the vicinity. The concept for the building’s exterior was to contrive straightforward geometrical configurations, that generate simple patterns, and further enhance its aesthetic appeal with the inclusion of chromatic variations. In a striking manner, the facade's apertures are arranged in a diagonal pattern between two levels, effectively creating an order wherein every alternate level features openings that are symmetrically aligned. The implementation of a cyan tint on the facade is a conscious strategy to integrate the structure seamlessly into the aerial setting, thereby facilitating an organic aesthetic. To actualize the intended tridimensional fins, Glass fibre Reinforced Concrete (GRC) panels have been used followed by a coating of paint, that was chosen based on the project's fiscal framework. These fins, which serve as partial screens for the balconies, diffuse the incoming light thereby fulfilling the functionality aspect in its entirety. By deftly harmonizing an array of diverse design elements, the structure is a standout work of art that coalesces effortlessly with the atmosphere in a subtle yet impactful way. Even so, it’s full vitality remains untapped, as it awaits activation by dwellers on the balconies.
